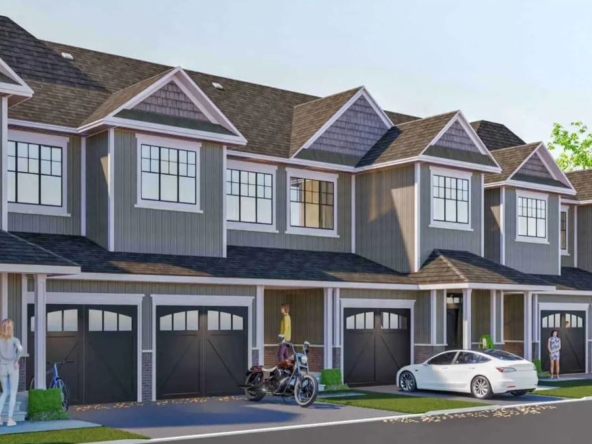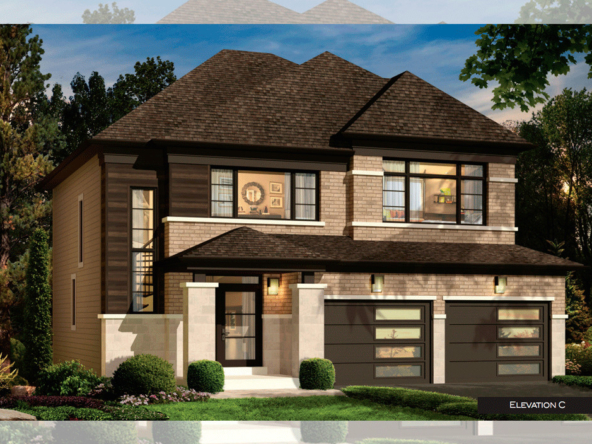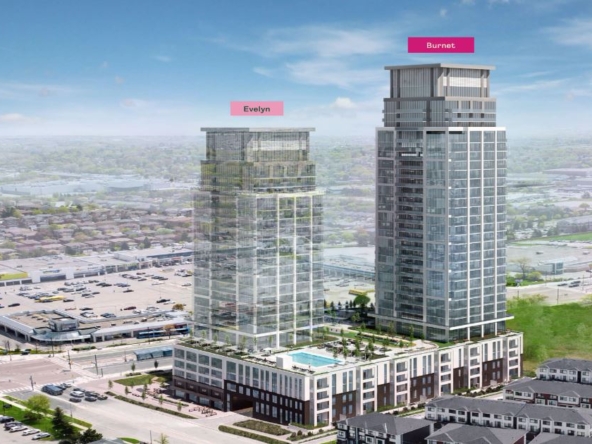The Design District Tower 2 Hamilton
Pricing From
- $469,990
This is a once-in-a-lifetime chance. Miami, New York, and London are known for their landmarks. It is now time to begin the next Landmark. Because of the Castlefield Design District, not only Hamilton but also Toronto will be forever changed. EMBLEM is revealing their latest commitment to exceeding expectations.
Highlights At The Design District Condos
Hamilton is the fifth most populous city in Ontario, but it has the 27th highest population density. This ensures there is plenty of space for everybody. Property can be massive, with lots of garden space, and a large proportion of the population lives in the sprawling areas around the downtown core. If you want to live in a spacious community with plenty of space for kids and pets, 41 Wilson Street Condos in Hamilton will be able to meet your needs while still offering lively and convenient amenities.
- 4 modes of transportation in Hamilton such as GO, Metrolinx, Hamilton International Airport and Hamilton LRT
- 2 min drive / 5 min walk to Hamilton LRT
- 3 min drive / 11 min walk to Hamilton GO Centre
- 3 min drive / 12 min walk to West Harbour GO Station
- 5 min to Highway 403
- 16 min to Hamilton International Airport
- 40 min to Downtown Toronto
- Lakeshore West GO to Union Station
- 4 stops to future LRT to McMaster University
- Easy access to the Upper Centennial Pkwy, QEW, and 403
- City’s Best Dining, Shopping, and Entertainment options
- 125+ waterfalls and trails in Hamilton
- Nearby parks such as Cline Park, Valley Park and Eramosa Karst Conservation Area
- Walk Score of 97 out of 100
- Transit Score of 85 out of 100
- Bike Score of 93 out of 100

Sneak Peek Of A Property
WE’RE HERE TO HELP!
Property Details
- Price $469,990
- Property Size 376 - 921 Sq Ft
- Property Status New Costruction
Request more info
The Design District Tower 2 Hamilton
Pricing From
- $469,990
Property Details
- Price $469,990
- Property Size 376 - 921 Sq Ft
- Property Status New Costruction
This is a once-in-a-lifetime chance. Miami, New York, and London are known for their landmarks. It is now time to begin the next Landmark. Because of the Castlefield Design District, not only Hamilton but also Toronto will be forever changed. EMBLEM is revealing their latest commitment to exceeding expectations.
Highlights At The Design District Condos
Hamilton is the fifth most populous city in Ontario, but it has the 27th highest population density. This ensures there is plenty of space for everybody. Property can be massive, with lots of garden space, and a large proportion of the population lives in the sprawling areas around the downtown core. If you want to live in a spacious community with plenty of space for kids and pets, 41 Wilson Street Condos in Hamilton will be able to meet your needs while still offering lively and convenient amenities.
- 4 modes of transportation in Hamilton such as GO, Metrolinx, Hamilton International Airport and Hamilton LRT
- 2 min drive / 5 min walk to Hamilton LRT
- 3 min drive / 11 min walk to Hamilton GO Centre
- 3 min drive / 12 min walk to West Harbour GO Station
- 5 min to Highway 403
- 16 min to Hamilton International Airport
- 40 min to Downtown Toronto
- Lakeshore West GO to Union Station
- 4 stops to future LRT to McMaster University
- Easy access to the Upper Centennial Pkwy, QEW, and 403
- City’s Best Dining, Shopping, and Entertainment options
- 125+ waterfalls and trails in Hamilton
- Nearby parks such as Cline Park, Valley Park and Eramosa Karst Conservation Area
- Walk Score of 97 out of 100
- Transit Score of 85 out of 100
- Bike Score of 93 out of 100

Sneak Peek Of A Property
- Address James St N & Wilson St
- Country Canada
WE’RE HERE TO HELP!
Request more info
Featured Developments
Sunnidale Homes Wasaga Beach
- $619,990
- 1327 - 2607 Sq Ft
Burnet Condos at Rise & Rose Richmond Hill
- $557,900
- Beds: 1 - 3
- 492 - 1145 Sq Ft


















